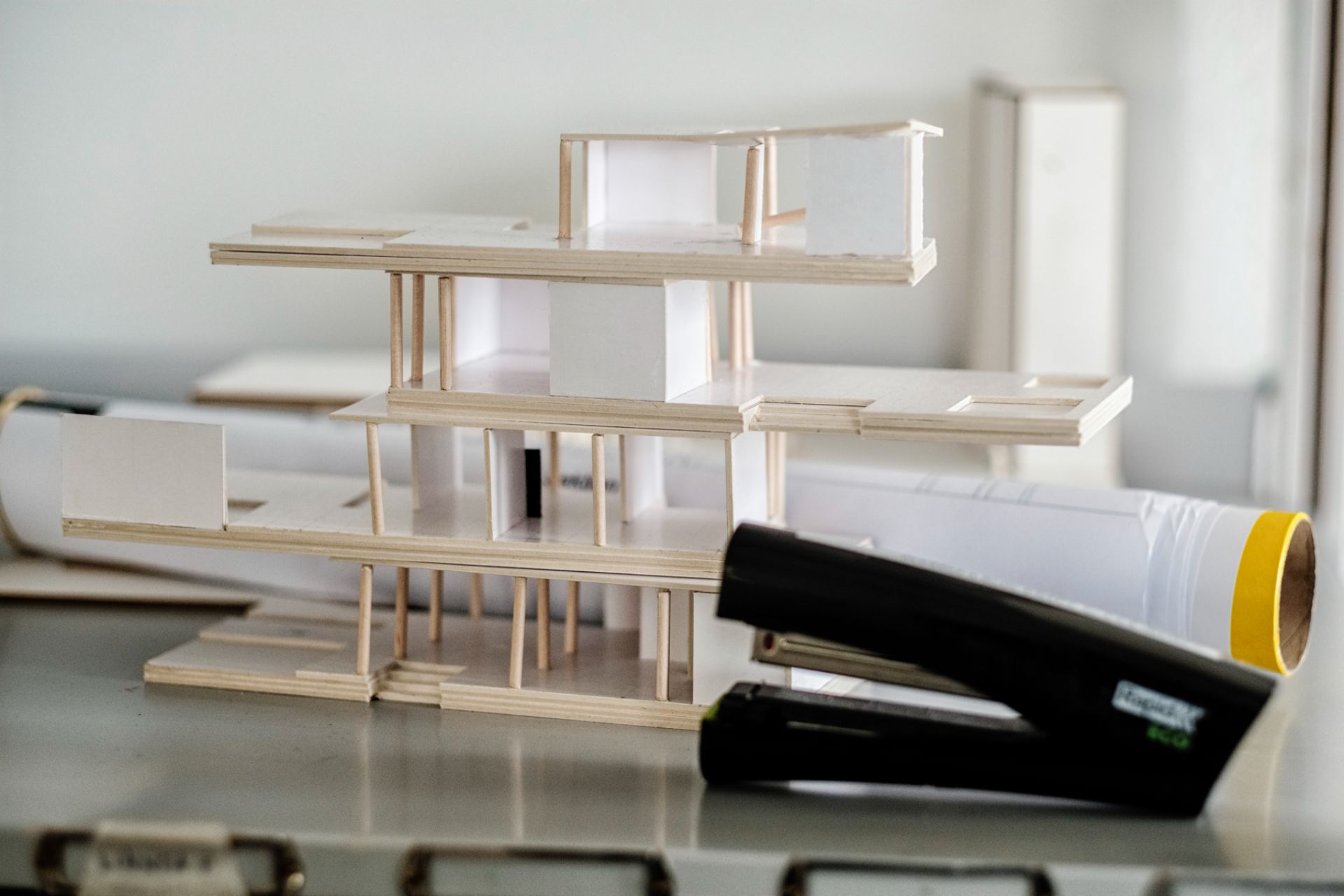Facilities
School of Architecture
The Sustainable Urban Design Programme (SUDes) is located in the A-house as a part of The School of Architecture. The A-house building was drawn by local Lund architect, Klaes Anselm, between 1961–1968. The iconic building was renovated by Helsingborg architects, Jais-Neilsen and White between 2010 and 2011. In the autumn of 2011 the A-house was reopened with a new large scale atrium and exhibition space, a renovated library and student lounges, and state of the art design studios.
Model Workshop
The School of Architecture has a model workshop, located in A-house. There is a metal workshop, and a wood workshop with both large and small scale machines. There are two staff available every day to help students create their designs.
Printing and Computing
Computer rooms are located throughout the Architecture faculty areas, and are available to students 24 hours a day, seven days a week. Design computers have up to date software packages with rendering, CAD, and environmental analysis software, including Adobe Creative Suite, Rhinoceros, SolidWorks, and AutoCAD.
Design Studios
Each studio course at the School of Architecture has a dedicated studio space furnished so each student has an adjustable drawing table, chair, lamp and power outlet. Studios are also furnished with public computers, printer and copy machine, spray hood and project tables.

Industrial Design Workshop
The IKDC centre for industrial design in Lund has a state of the art workshop. Students from the School of Architecture also have access to these workshop facilities, including a textile workshop, 3d printer, photo studio and laser cutter.
Library
The Architecture and Design Library is open everyday. Students from Lund University have access to libraries around the region, and books can be ordered in from participating universities from throughout Sweden.
